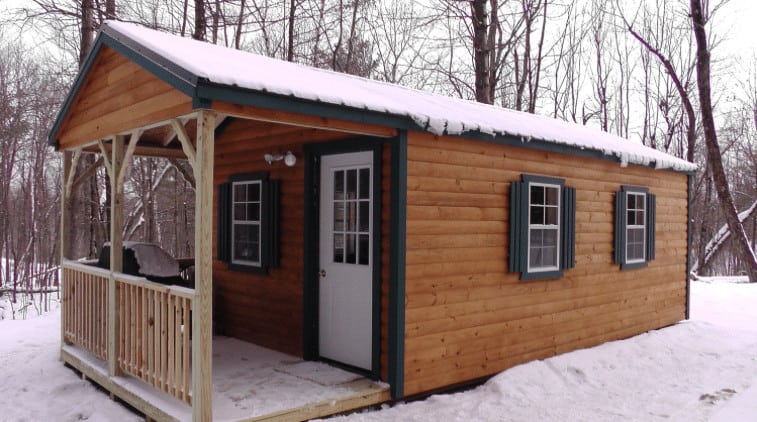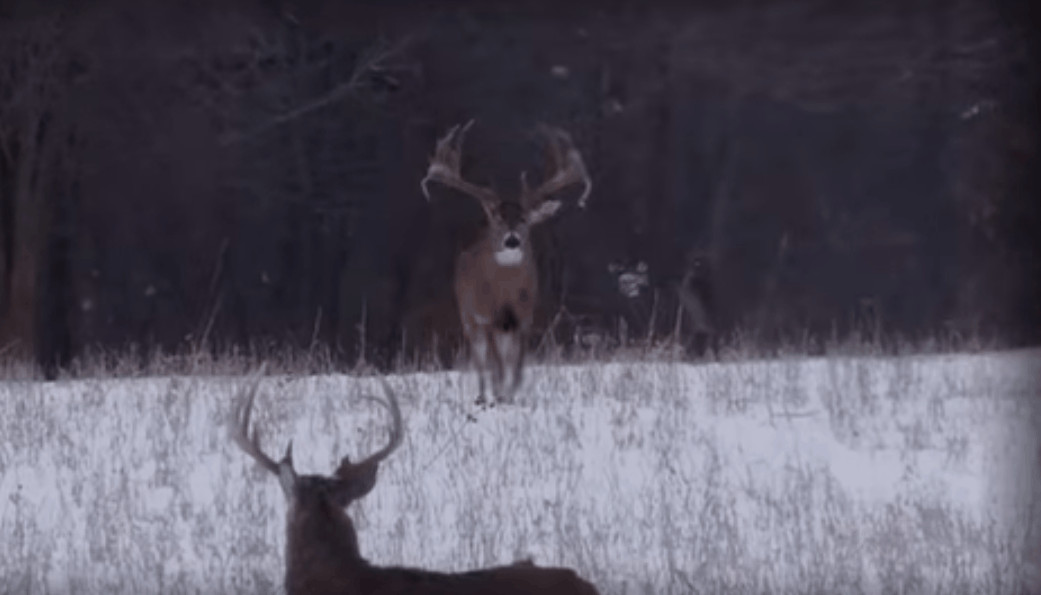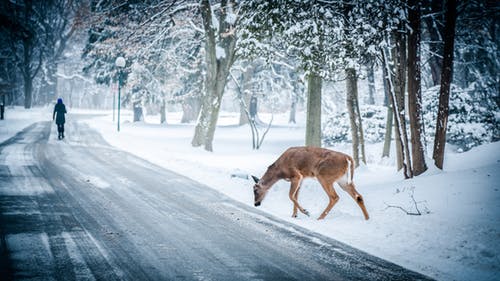
Often times the land we hunt on isn’t set up for comfortable living. We typically find ourselves camping out in tents on extended hunts on private land, but that isn’t how it has to be. With a little hard work, anyone can build a small hunting cabin on their hunting property. The best part? It’ll cost you less than $2,000.
Materials
Walls
2 2″x4″x16′ PT bd.
4 2″x4″x16′ bd.
2 2″x4″x12′ PT bd.
4 2″x4″x12′ bd.
40 2″x4″x92 5/8″ precut studs
18 4’x8′ sheets ext. rev. board
1 32″ door & knob
2 24″x36″ windows
Deck
10 cinder blocks
2 2″x6″x20′ bd.
11 2″x6″x12′ bd.
2 6″x6″x12′ bd.
6 ¾”x4’x8′ OSB
8 1″x6″x12′ bd. Roof
11 12′ trusses (4/12 pitch)
10 7/16″x4’x8′ OSB
4 2″x8″x10′ bd.
15 felt (2 rolls)
Shingles (4 sq.)
Miscellaneous
Caulk (1 tube)
8d galvanized nails (10 lb.)
8d common
nails (10 lb.)
16d common nails (15 lb.)
Rfng. nails (10 lb.)
Directions for How to Build a Cabin:
1. Designate a level 12×20-foot building site and position a cinder block at the four corners for this DIY cabin. Place two additional blocks an equal distance apart on each of the two long sides, and one additional block centered on each end.
2. Frame the deck on top of the blocks using two 2″x6″x20′ boards for sides and 11 2″x6″x12′ boards (24 inches on center) for floor joists. Cut them all down to 11 feet 9 inches to keep the actual cabin width at 12 feet.
3. Square the floor section by measuring diagonally. Sheet the rear 12×16-foot portion of the deck with 3/4″x4’x8′ sheets of tongue-and-groove OSB.
4. Frame the walls for a 12×16-foot building, leaving a 4×12 front porch. Build the walls using 2″x4″x92 5/8″ precut studs at 24 inches on center. Build each side wall 15 feet 10 1/2 inches long to leave room for a front cripple to support the porch beams. The front and rear walls will be 11 feet 5 inches to fit between the side walls. Use pressure-treated 2″x4″ boards for the bottom plates.
5. Frame both side walls to fit a 24-inch-wide by 36-inch-tall window, and frame the front for a 32-inch steel door. Install headers for the door and windows.
6. Install a 6″x6″x12′ pressure-treated post on each front corner. Bury them at least 36 inches in the ground and notch them to accept a double 2″x8″ header by cutting off 3×7 1/2 inches from the outside top of the post.
7. To make headers, cut 49 1/2-inch pieces from 2″x8″ boards and nail two together for each. Insert the header on top of the post and run it to the cripple on the front of the side wall.
8. Cover the front 4×12-foot section of the deck with 1″x6″x12′ pressure-treated decking.
9. Install the 4’x8′ sheets of exterior reverse board on all four walls. Cut out door and window frames.
10. Install the 11 roof trusses 24 inches on center. Sheet the roof with 7/16″x4’x8′ sheets of OSB. Cover the roof with #15 felt paper. Install the roofing shingles.
11. Install exterior reverse board on the front and rear gables.
12. Install the windows and the door. Caulk around them. Paint the door. Stain the exterior. Attach a deer rack above the door.
Content via Outdoor Life







